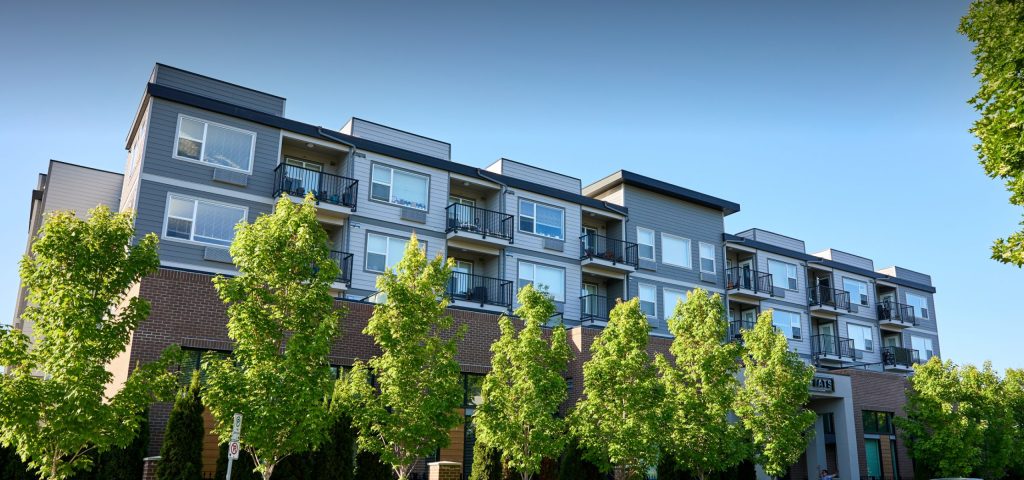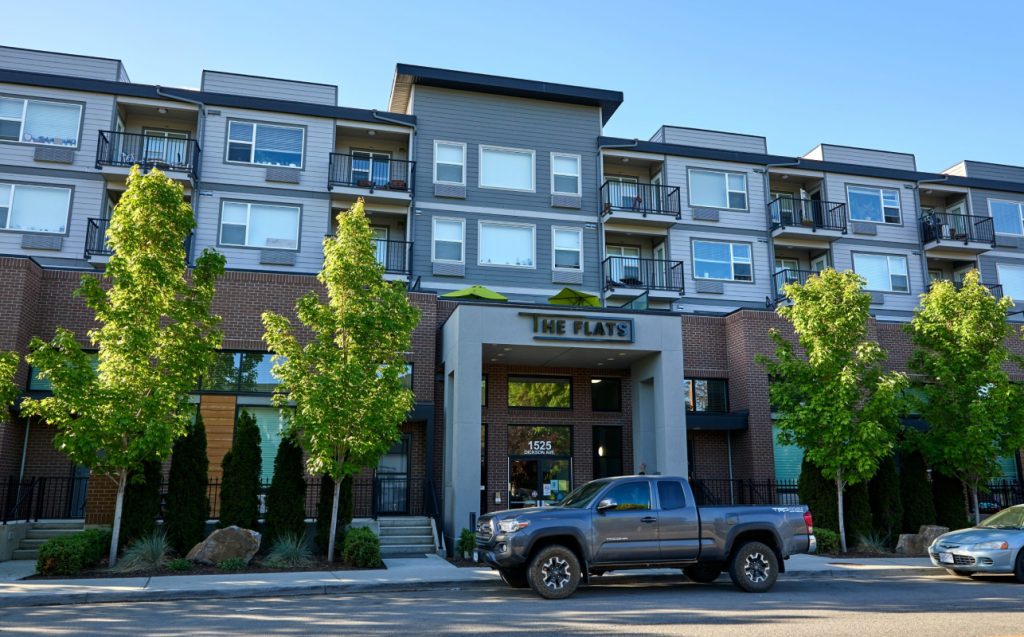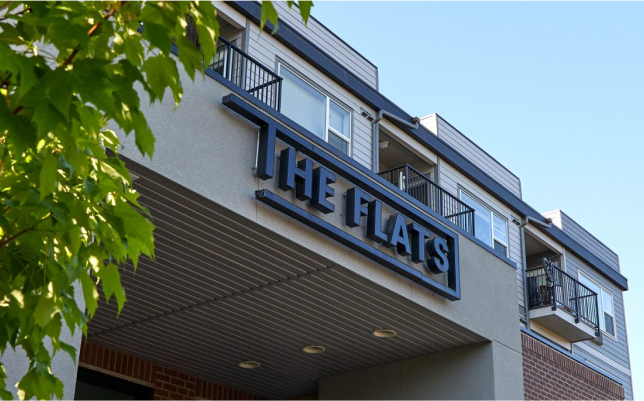
Number of Homes: 90
In the Heart of the Landmark District
Discover an array of living options at The Flats I, where micro, studio, one+den and two-bedroom homes plus townhome floor plans await. Nestled in the heart of the Landmark District, this community offers the quintessential live-work-play lifestyle within walking distance. Embrace a pedestrian-friendly existence by leaving your car behind and immersing yourself in all that the District has to offer.
Indulge in diverse dining experiences, work in one of the seven Landmark District office buildings, explore service-oriented businesses, or enjoy the neighboring Parkinson Recreation Centre and sports fields for recreational activities. Leisure time can be spent shopping at Orchard Park or immersing yourself in the outdoors, whether it’s golfing at world-class courses, experiencing Big White Resort, enjoying water activities on Okanagan Lake, or biking along the extensive active transportation routes leading to the Okanagan Rail Trail system.
Living at The Flats I is akin to residing in paradise, with endless outdoor opportunities complementing an urban modern lifestyle. Embrace a life filled with possibilities as you return home to The Flats I.
KEY AMENITIES
- Communal Deck
- Landscaped Grounds
- 24/7 Video Surveillance

Thoughtful Features, Built to Last
1. Convenient and vibrant location
• Located within easy access to Highway 97/Harvey Avenue, downtown and Okanagan Lake
• Close to Landmark Centre, Car 2 Go, Parkinson Recreation Centre and sports field
• Close to public transit, shopping, schools, and parks
• Walkscore® of 99 biker’s and 86 walker’s paradise
• New complex with multiple layouts to choose from
2. Welcoming entrance
• Secured entry plus video surveillance for your peace of mind
• Controlled entrance and elevator
• Underground secured parking available
• Secure bike storage
• Storage units (home specific)
3. Thoughtful Interiors
• Choose from micro suites, studios, one+den, two+den bedroom apartments and townhomes complete with balconies
and terraces (home specific) plus large common deck with pergolas, patio tables and green space
• Easy care carpeted and vinyl flooring
• Individual thermostats for heating
• Air conditioning in each apartment
• Window coverings
• Cable and internet ready
• Laundry hook-ups in most suites
4. Chef’s Kitchen
• Contemporary kitchens with open layouts ideal for socializing
• Kitchen cupboards offering plenty of storage
• Fridge, stove, and dishwasher included
• Matching hood fan
5. Relaxing Baths
• Bathtub/Shower combination
• Water-saving low flush toilets
• Polished chrome faucets
6. Dreamy-Easy Bedroom
• Nylon carpeting throughout bedroom offering durability and resiliency
• Generous closets
• Packaged Terminal Air Conditioner (PTAC) heating/cooling system, plus electric baseboard heat (home specific)
7. Comfort & Security
• Acoustically engineered party walls and floors
• Hard-wired smoke detectors and sprinklers in all homes and common area
8. Building Amenities
• Large common deck with pergolas, patio tables and green space
• Landscaped grounds
• Central hot water included
• Central laundry facilities (flat fee)
• Smoke/Vape free
• Pet free
Please Note: Images reflect recent renovated apartments. Interior finishes may vary.
9. Tenant Services
• Building Manager for easy contact
• Tenant service team dedicated to making life in your new home worry-free
Pricing
A range of options to suit every lifestyle.
Home Type
Starting Price
Micro
$1,200
Studio
$1,350
One Bedroom + Den
$1,725
Two Bedroom
$2,175
Townhome
$1,850
Request Availability Information

The Flats I
Resident Manager: Darcy Darroch
